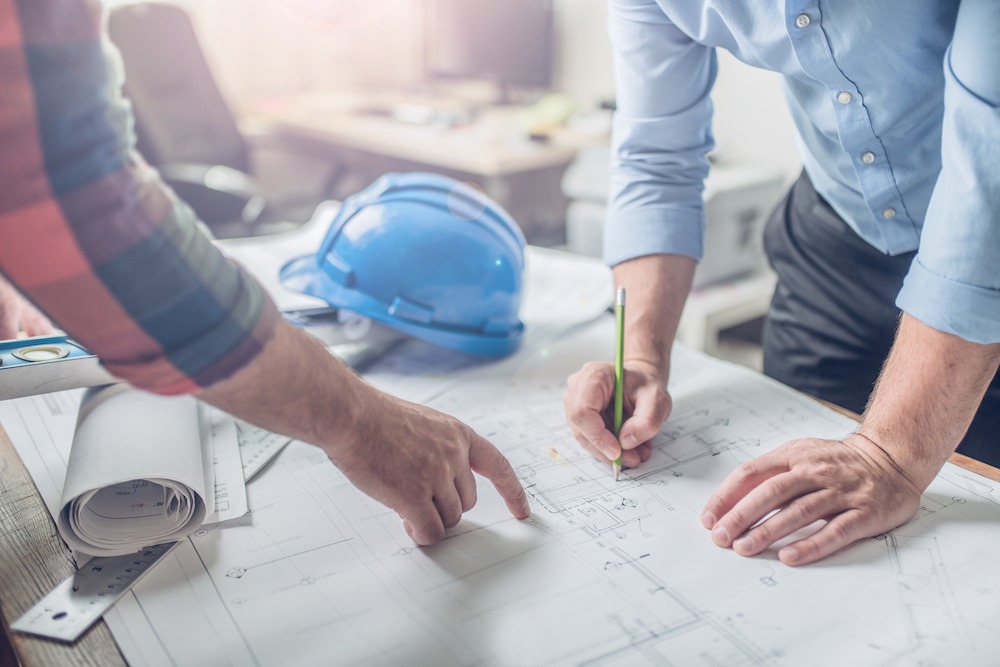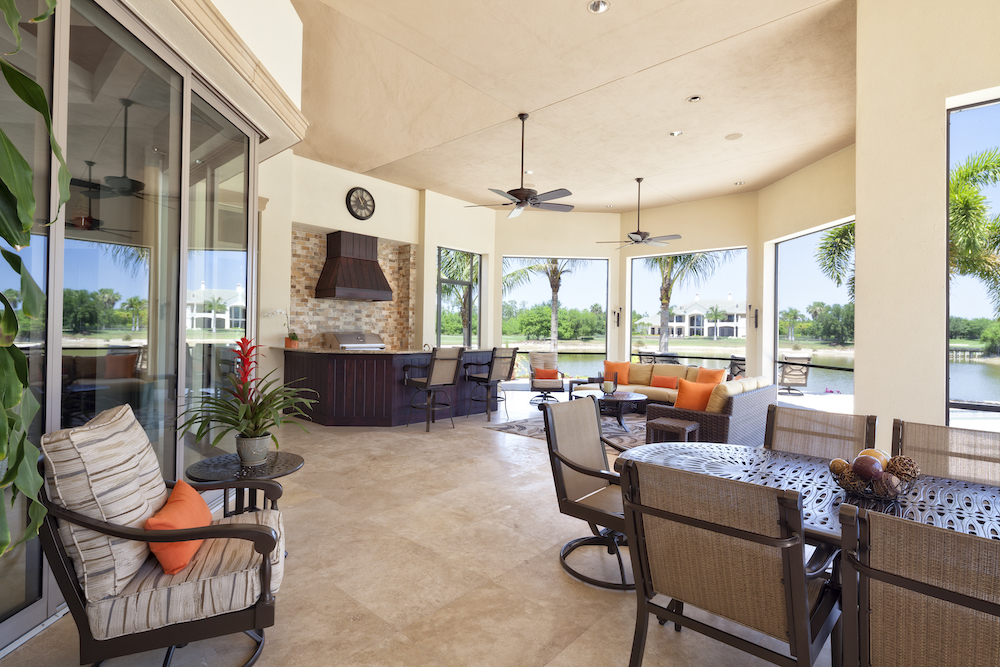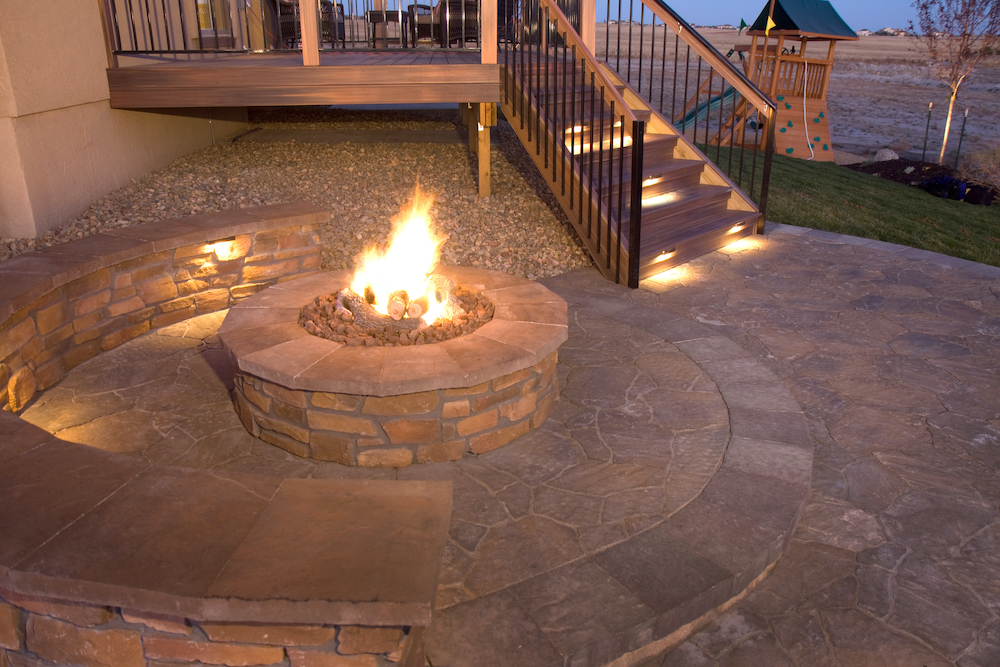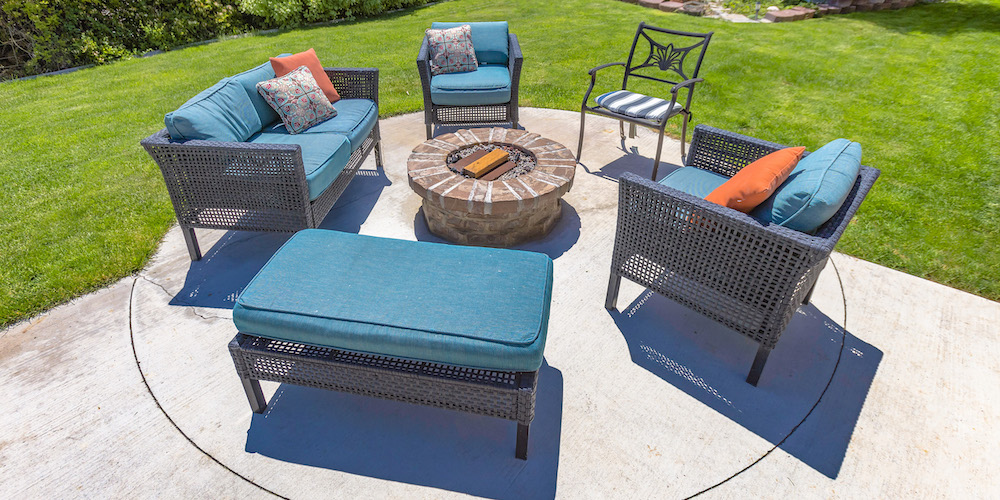Best Practices For Outdoor Living
Words: Christopher Rodermond
 Words: Christopher Rodermond
Words: Christopher Rodermond
Photos: Warchi, TerryJ, Jason Finn
Designing an outdoor living space has come a long way for your customers. A couple of decades ago they may have only spent time choosing a grill and table to set on top of a rectangular concrete slab. But today, Americans of all stripes and means have rediscovered the potential of these spaces to be an extension of their home. With the internet, social media, and DIY television a new arms race has emerged within this industry now that people have unlimited access to design ideas, features, and materials to renovate their outside living areas. People are taking the opportunity to invest significantly in their home and life by designing comfortable spaces customized for their specific goals.
Masonry Publications had the chance to sit down with Joe Raboine, Director of Residential Hardscapes at Belgard, who helped us better understand the design and build process for a new outside living area from the perspective of the customer and the contractor.
Joe started by saying that one of the most important things for contractors to bring to the table when designing an outdoor living space is a deep knowledge and understanding of the variety of product options as well as knowing their availability, capabilities, and possible shortcomings.
But perhaps even more important, is to spend enough time to learn as much as possible about the goals of the client to better understand what is driving the client to make specific decisions for their design.
He notes that often, when a client calls a company to come out and give them an estimate on a patio or to replace the existing one, most homeowners will not necessarily know the right questions to ask. They need to be coached on knowing what to ask for, where to start, what products can be used, the process of it, and of course the cost.
Asking lots of questions, in an effort to understand what is motivating the client, is a critical step at this juncture. He suggests you take the time to thoroughly educate the client up front by sharing possibilities and ideas of how the space can be designed, what products may be best for that design, and finally giving them a ballpark estimate. This will give them an idea of what they have to work with and how to move forward.
One misstep that Joe warns against is making any assumptions about your prospective clients. He suggests we never prejudge someone in terms of where they live, income, or what they look like, because outdoor living is universal. He has been shocked by what people are willing to spend on their outdoor living space. People are really hungry for the connections that are made by creating these spaces and they are excited about them.
Next, try to understand how they want to use the space. Most people have an idea or a vision of how they want to use their space. People also see it as an extension of their home that they use on a day-to-day basis, and not just a backyard they can use for a barbecue with friends. Asking the client why in regards to designing their space is something to focus on and helps us talk to our design team, contractors, and dealers when designing the best look for the space.
Joe notes that It is easy to get caught up in the fundamentals of the product, color, texture and the warranty, but the most important thing is what that space will look like and how the client will use that space when it is finished.
If a contractor has educated their clients up front, Joe thinks price is roughly third on their list of priorities for the project. One thing to avoid is to talk about the price of products right out of the gate, which can easily become a two dimensional price discussion when the focus should be on finding the right product for their goals knowing that there are an almost limitless number of products and price points available.
Regarding the design process itself, there are three main factors that are currently driving customers decisions:
How does the design integrate with the home and the rest of the outdoor space?
Joe notes that with the advent and popularity in outdoor living, people really want spaces designed for a sole purpose like a conversation area, dining or kitchen area, outdoor kitchen, fireplace or fire pit. When you have these distinct spaces that are set up like a room and are interconnected, the design tends to work in unison with each other.

The trend that a lot of clients are looking for now is more of a biophilic design, blending the built world into the natural world. Look at the house and the outdoor living space, and this is where you are trying to make a connection between the two. This transition of the two spaces can come together by using a large folding wall, multiple windows, or multiple patio doors that are designed purposely to draw people out to that space. How do you entangle nature and blend the hardscape built base by using grasses, plantings, and lawn. In some designs you can let the edge fragment off into the lawn, which is a good example of how you can blur the hard finished line with the more natural world. Another option is by tying in other organic materials like stones or boulders to try to pull them into the space, and to make it look like you built the space around what was already there, which works well.
It could be using your lawn, planting beds, grasses or boulders, but the main idea is to pull the landscape out more into the yard if you have the space. Also, add some plants and start to play around with the design. Instead of having a rectangle, break the edges and fragment it a little, so it fades out into the lawn. In the areas where the patio meets the landscaping bed, you may want to have an irregular edge there. This will make it start to have more of an organic feel to it, and not just a rigid linear space. Incorporating materials like large boulders, or out-cropping, is another good way to do it, where they are set into the landscaping and you can build around them. This gives the feeling of permanence and grounds the design space. Then, you add plantings around that and by playing around with hardscape materials, turf, and planting materials, we can really build up the idea of biophilic design and start to pull the natural materials into the finished landscape. Even in some cases, bringing it in toward the building.
Here is a huge opportunity for landscape and masonry contractors to establish relationships with architects and general contractors, because working together with other expert will impact this connection
How sustainable is the design?
Customers want to know how a space can be designed to promote things like storm water capture with permeable pavement, pollinator gardens, organic gardening, native plants and edible plants, among other examples. There is more awareness than there was even a few years ago about how these spaces can benefit the local ecosystem and really impact their community and their well-being. These are things that consumers are really intune with and in a lot of ways, the contracting community hasn't kept up with that. It can be easy to get stuck in a rut of what you do efficiently, but opening yourself up to learning more about what the consumers are thinking and what their interests are will make your job easier. These are hot button issues, especially with the millennial generation, so it is important to have the training and information when having these discussions.
The size of the products?
An overall trend is a shift toward larger format products with smoother texture, and linear modular designs. Luckily this trend lends itself to more efficient installation, and is also positive for the labor shortage. This popular trend is a shift away from the organic, tumble, old world-style we have seen for many decades, and onto these large slabs that use microchannels and have smooth textures.
It’s always the fire pit!

Fire pits are in probably 70% of the outdoor living spaces we see come through our design studio. It is one of the most rapidly evolving parts of it, especially in terms of gas. There are endless amounts of gas features you can create in both natural gas and propane. The great thing about gas is you can typically put it just about anywhere in any city, but there may be some little nuances in terms of ordinances. Also, you do not have to worry about sparks or the distance away from buildings, like you would with a wood burning unit. Wood burning fire pits will almost always have a setback and a requirement typically anywhere from 10 to 25 feet away from any kind of structure and in that regard, people really need to do their homework to know what they can and can’t do, especially if you're using utilities such as gas.

Finally, Joe warns not to only focus on large suburban lots. There are a lot of people who are moving to smaller lots in the city, to housing developments, or to HOA’s or townhomes where there are common spaces. Urbanization brings single family homes with small lots. A contractor may look at this and think I can’t make any money because there is not enough spac. In reality, if you get really creative, there are ways to use hybrid spaces. There might only be an area that is 10 feet wide by 20 feet long by the garage, but you could still put a small kitchen in there, possibly a gas fire pit, or some vertical gardens. Don't limit the idea of outdoor living spaces to large suburban lots, there is something for everybody if you keep an open mind.