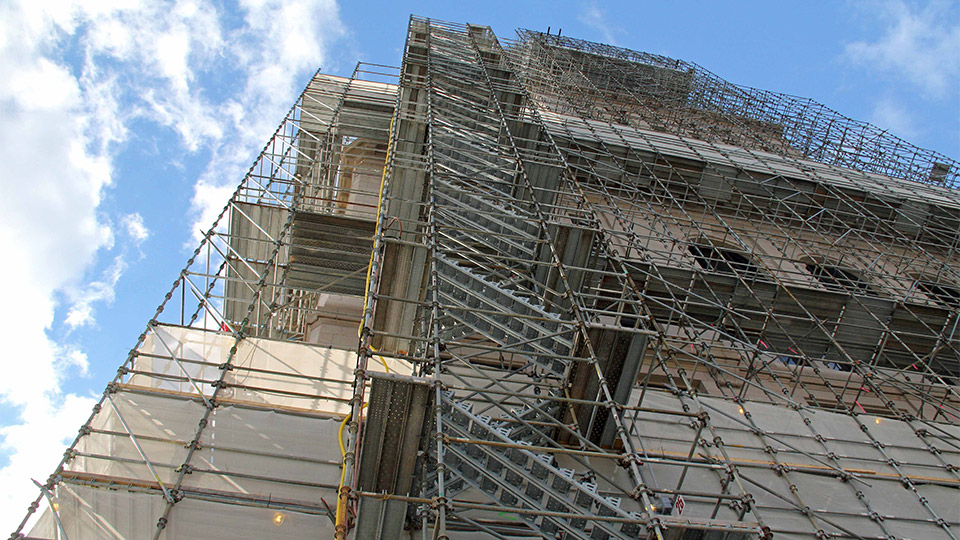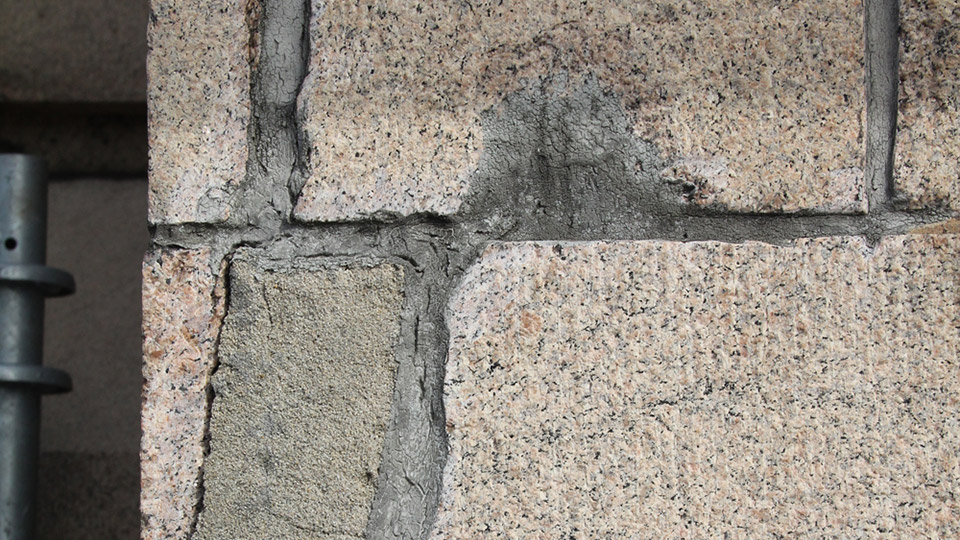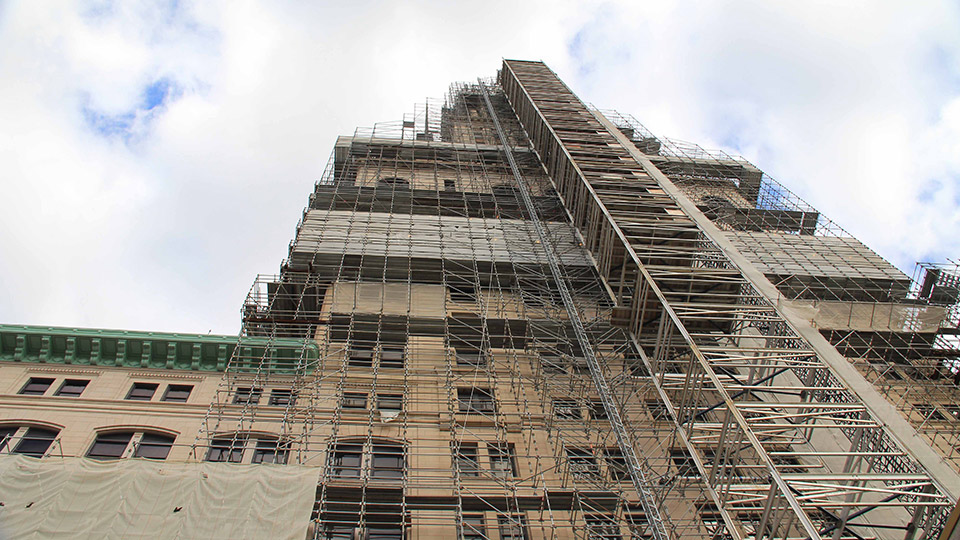
Safway’s Systems Scaffold with lightweight aluminum decking and containment systems for increased safety encompassed the Travelers Tower.

Damage to the pink granite façade of the Travelers Tower required masonry repairs. Depending on the severity of the cracks, the stones were either repinned with stainless steel anchors, or epoxy injections and mortar were used to patch the cracks, so they were no longer visible.

Looking up from the 10th story of the Travelers Tower at the top 24 stories.