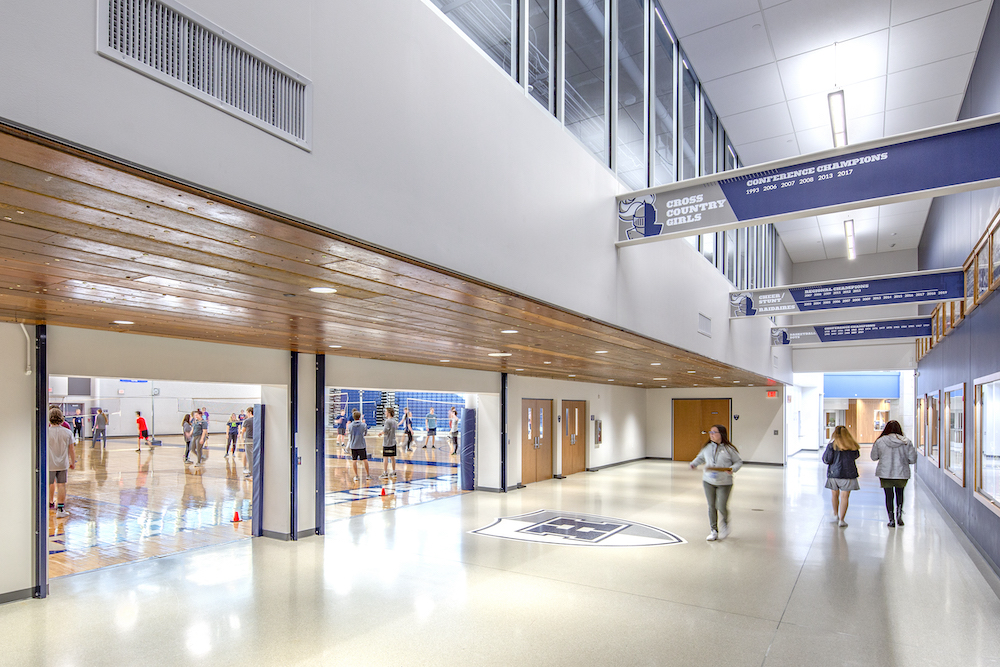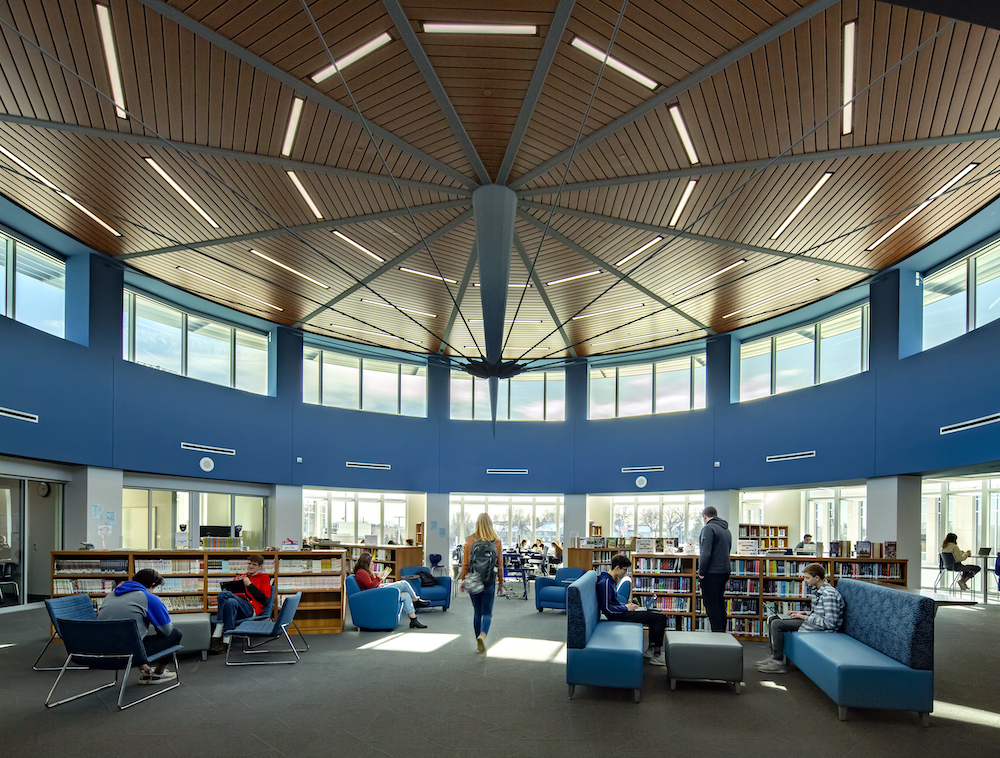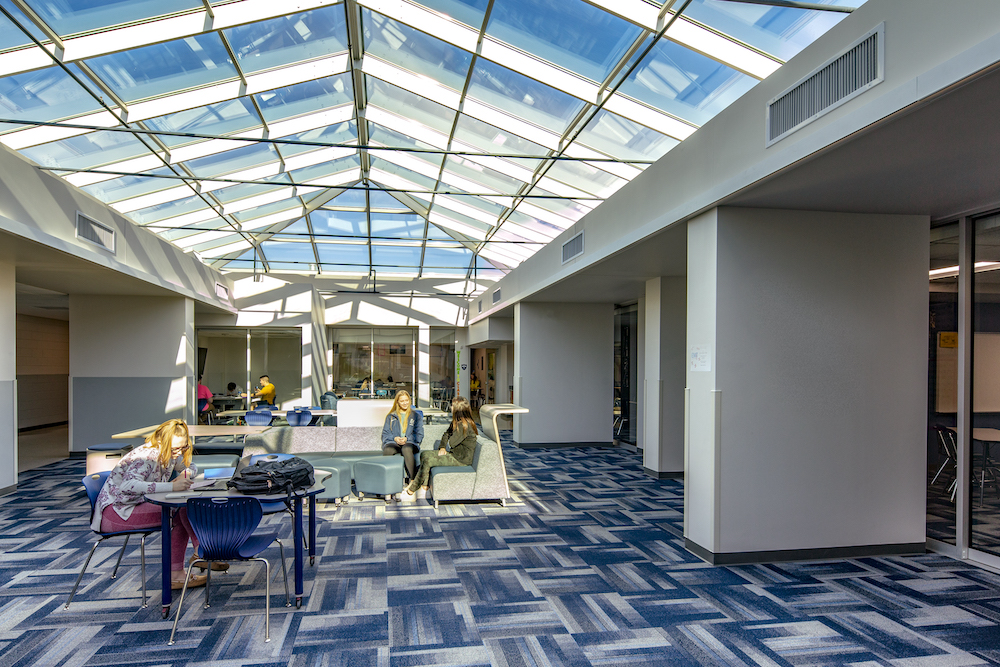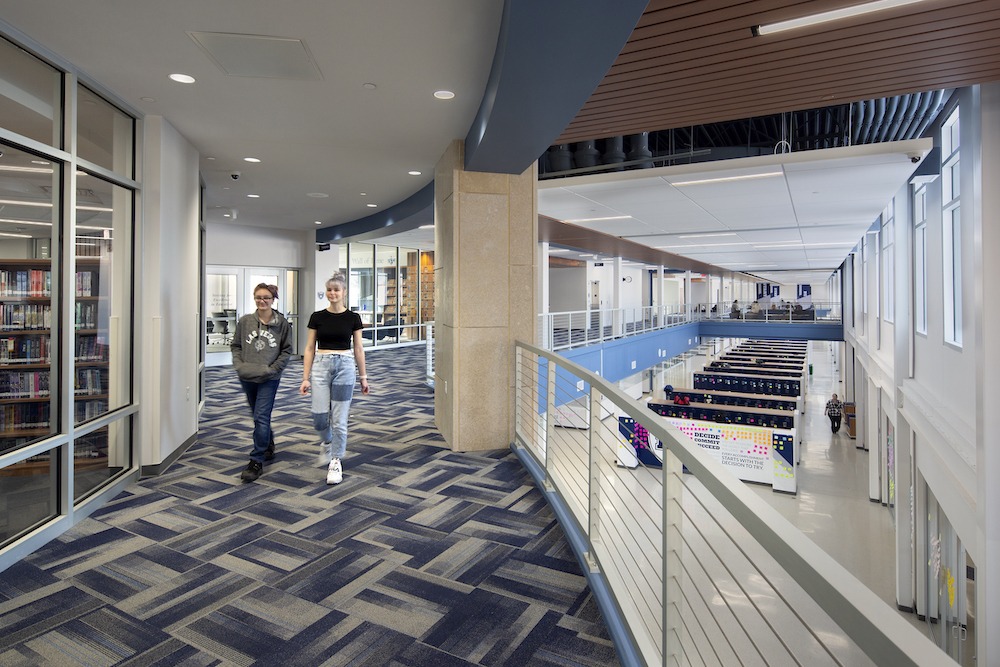Hudson Schools: Spaces Tailored To 21st Century Learning
Words: Carrie Snider
Words: Carrie Snider
Photos courtesy of Bill Fritsch and provided by Bray Architects
Editorial Note: An earlier version of this article did not specify the age of masonry materials used for the project and incorrectly identified the quarry. It has been updated as of April 4th, 2022.
Located just west of Minneapolis-St. Paul is Hudson, Wisconsin, home to the quaint downtown Willow Falls and now the new home to a freshly renovated middle school and high school.
Several years ago, the school’s original building was quickly outgrowing not only space needs for its then 1,300 sixth- to eighth-grade students and 1,800 ninth- to twelfth-grade students, but for teaching and learning needs as well. So the Hudson School District worked with Bray Architects to design what would best accommodate students and teachers well into the future.
On the 2016 ballot, voters approved $74.3 million for an addition/renovation to the school and $8.2 million for the auditorium and outdoor athletic improvements. The school district hired Kraus-Anderson as the contractor for the project.
The two-story, 134,000-square-foot addition included 32 classrooms and a new athletic stadium. A full football field and European-style track were also added to the campus, including a grandstand and a shared concessions area. The addition also included expanding the existing gymnasium into a three-station gym with a second-floor track and a two-story fitness room—both of which would have natural light and views of outdoor sports, thanks to plenty of windows.

The renovation covered 290,000-square-feet of space at the schools, which included the following: improving existing classrooms and blending them with the look of the addition, upgrading the performance auditorium with all-new 771 seats with better flow, updated stage rigging for better performance options, plus a new lobby area where patrons can gather before and after a show.
In Hudson, the school is everything. It’s a place where kids learn and make lifelong friends, and it’s a community gathering place. Stephen Kuhnen, principal and Director of Design at Bray Architects, explained how the space would look and function: “The concept was to create as much natural light in the buildings as we could. They had put on a number of additions to the original building in the past that blocked off the available natural light, and we wanted to recapture a lot of that daylight and introduce even more in the new addition,” he said. “We were also looking to reflect, in the design, the various ways that students learn and teachers teach these days—things like small group instruction, personalized learning, collaborative spaces, that sort of thing.”
A big challenge was keeping the school open during construction without disturbing the students. Kraus-Anderson, however, had plenty of experience with that as they had previously renovated hospitals while patients were receiving treatment.
But that wasn’t the only challenge. One of the most prominent aspects of the design was tying in the old and the new, making it feel cohesive and functional as one unit took a great deal of finesse and scheduling.

“It was a very complicated project,” Kuhnen said. “There were challenges in terms of the timing of the construction trades to coordinate and mesh the new mechanical systems with the existing while keeping the building in operation. Routing the new ductwork and piping through the existing low ceiling plenums while keeping decent ceiling heights and tying into the new additions was another design challenge.”
Keeping the design and materials regional was essential to this small town project. The primary exterior material was a locally-sourced limestone. In the auditorium, they used a lot of natural wood. Metal panels were added to tie them into existing metal panels and terrazzo.
In the end, Hudson Middle School and High School took on a whole new look from the addition and renovation that was a bigger and more beautiful space and better accommodated the students’ needs and helped make school a more beautiful place to be.
“It was really a transformative project,” Kuhnen said. “We took a very traditional high school and turned it into a 21st-century learning space.”
Unique Masonry Challenges
One unique feature of the project was the masonry materials used. Near Hudson is Biesanz Stone Quarry in Winona, MN who has been providing quality stone for over 118 years; there they create panels on a prefabricated steel stud. About 3,500 square feet of that material was installed on the sites by B&D Associates, LLC.

“It was an interesting project,” explained Bill Dentinger, who started B&D Associates, LLC with his brother Dick. Even with all of their experience in the industry, jobs can bring new adventures and challenges. But B&D tackled it head-on. “It was a learning experience.”
“The nature of renovations brings with it a lot of challenges,” he added, “because it’s an art to try to marry together the old and the new and make them work.”
There were a couple of tough challenges to overcome, and one of them was taking an old building built a long time ago and matching new structures and new systems to it, he continued.
Unique to this job, however, was working with the stone panels. Usually, a wall is built one block at a time. But with the stone panels, which are 20 feet tall and 10 feet wide, once five are stacked in a row, an entire wall is complete.
“So all of a sudden, the whole outside of the building is enclosed in a matter of a day,” Dentinger explained. “If people weren't paying attention to getting equipment in and stuff, all of a sudden, people got closed off. So there was a little more planning that way than what we were used to doing.”
They were also able to utilize decorated insulated block during the project. Seeing that kind of progress during construction was unique and different, Dentinger added.

“It is a structural block with insulation on the outside, and then a veneer attached right to that from the factory. So it's laid as one unit and one white wall.
“It was the first time a bricklayer installed it. They had worked on keeping the front of the block from the mortar getting in between the installation and creeping upon them. So it got better as the day went on, as the job went on, but it was a learning experience for us.”
They took to the new task carefully and masterfully, helping to create a structure that will be a big part of the Hudson community for many years to come.
Conclusion
Accommodating the ever-changing needs of students can be challenging. Still, the new Hudson Middle School and High School stand as testament that updating the old and adding the new can result in a better-suited place for learning.
Thanks to the schools, architects, contractors, and masons, students now have a beautiful place that inspires learning. The athletic program can flourish as students utilize more practice and game space, and the performing arts program can do more with a more inviting space. Teachers benefit, the students benefit—the community benefits.