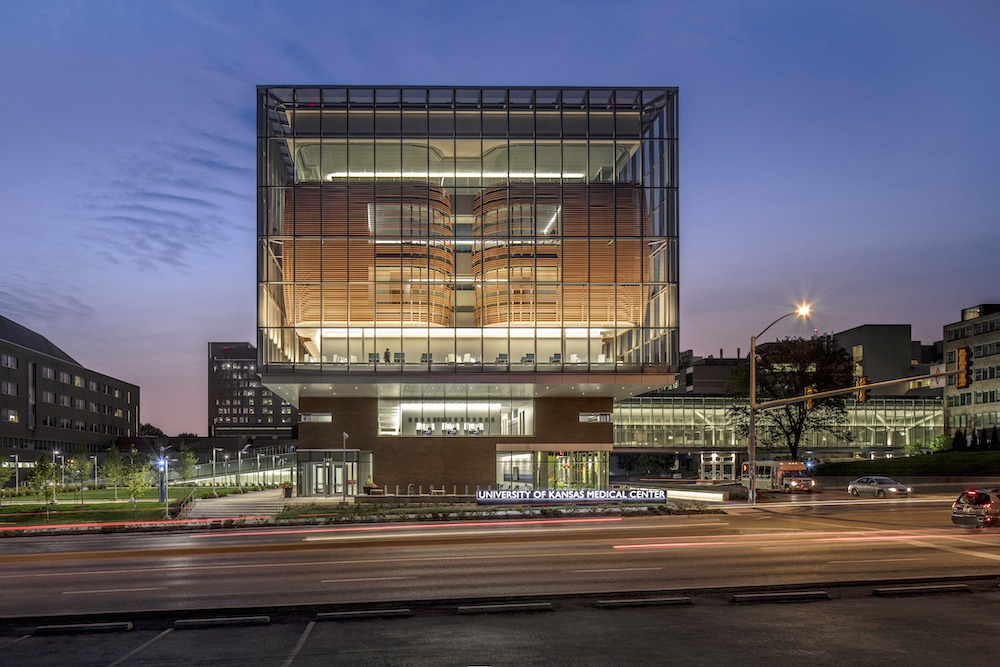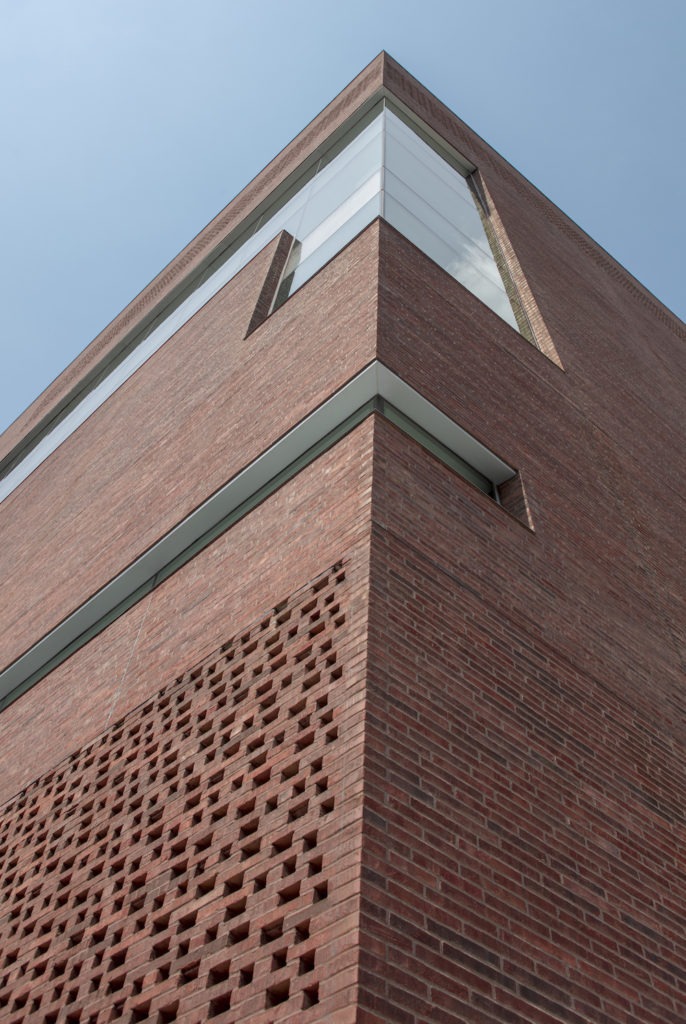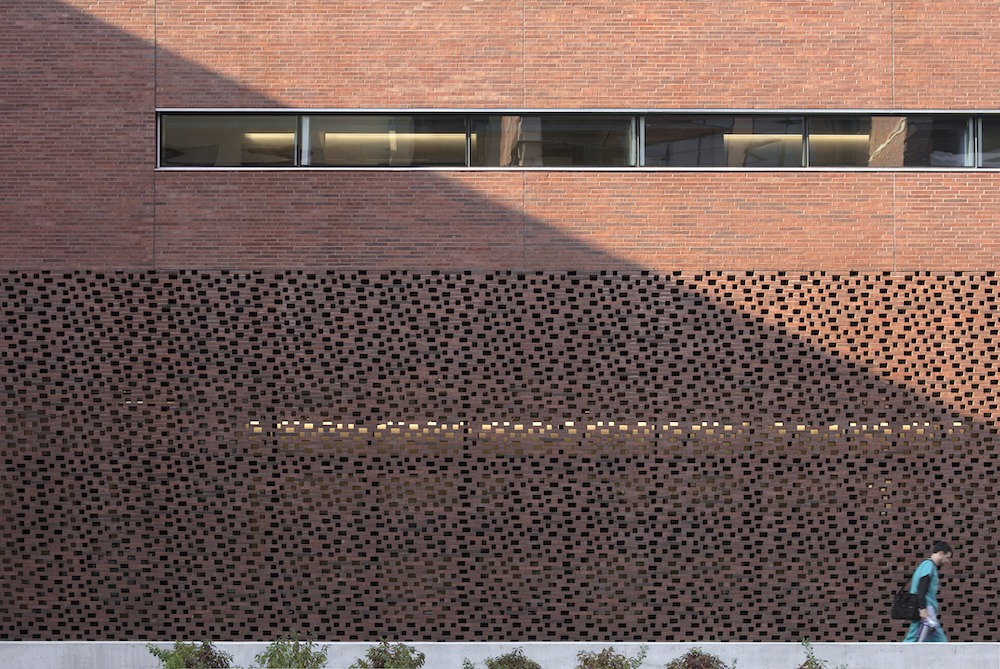University of Kansas Medical Center Health Education Building
Words: Carrie Snider
Words: Carrie Snider
Photos Courtesy of CO Architects and Bill Timmerman Photos
Schooling doesn’t always take place in traditional classrooms, especially considering the future of healthcare. So, when planning the Health Education Building at the University of Kansas Medical Center, designers looked at the whole student and planned accordingly. Namely, they looked to include classrooms, unique study and lounge areas, clinical skills rooms, and simulation labs.
The university’s goal for the new structure was grand: to become the geographical center and interdisciplinary resource among the clinical, research, and educational buildings already on campus. As the students came to learn, the hope was to create a space they would enjoy spending time in and a space that would encourage collaboration.

It appears their goal is already coming to fruition. Built at a prominent intersection on campus—39th Avenue and Rainbow Boulevard—the plot of land that was once was a parking lot is now a stunning structure with a design that inspires all who enter. And with its focus on the whole student, with the aid of instructors, the building space will be instrumental in training future medical professionals.
Beautiful Marriage of Glass and Brick
Designed by CO Architects in collaboration with Helix Architecture + Design, the new Health Education Building is 171,744 square feet, including six floors plus a basement. The south-facing front features impressive clear glass walls that welcomes students inside, and the natural light invites them to stay. Natural light is a big feature throughout the project to help students feel enlightened as they learn.

Several floors on the interior are wrapped in terracotta and glass to offer light and privacy, while also symbolizing human organs within the skin surrounding them—a reminder of the learning that goes on within. Visible from the outside, either during the day or lit up at night, it’s an impressive view that draws the eye inside. To save on energy costs, a semi-conditioned thermal buffer between the exterior glass walls and the interior terracotta screen allows for daylight views while being energy efficient.
At the base of the building is red brick, acting as a solid foundation for the glass walls above. Near the ground‐floor entrance, felt sculptures recall different types of bandages to remind those who enter what will be learned inside.
The brick work carries around to the back of the building, expanding as it goes. Red brick encompasses nearly the entire west and east sides of the building. This Roman brick cladding mirrors many other buildings on campus, giving the sense that the new structure belongs there and has been in the plan all along. The mason work harkens to the stability and foundation of the university, while the glass and terracotta features and the monolithic brick-mortar colors showcase a modern take on medical training that takes place there.
To aid in the student experience, the first and second stories encompass plenty of study space, including four-person study rooms for quiet collaboration, plus one-person carrels for focused independent studying. There are also 15-person tutorial rooms for hands-on learning.

On floors, one through four are mock medical environments that allow for life-like, hands-on learning. These include operating theaters, emergency clinics, labor‐delivery‐recovery rooms, and intensive care units. On the third and fourth floors are faculty offices, and on the fifth floor is a large event space for special gatherings.
The building also houses a simulated home environment, which offers an educational setting for care of the infirm and elderly. Patient actors wait in task training facilities and bed labs, giving students the chance to hone their clinical and diagnostic skills. According to the university, students are monitored and recorded as they perform their medical procedures and receive structured feedback in debrief sessions.
Further beautifying the interior public spaces are three commissioned pieces of art that celebrate the health profession. The art is inspired by the collections of artifacts in the Clendening History of Medicine Library on campus. In addition, on the fifth-floor lobby is a mural of hundreds of reproduced letters by Florence Nightingale, who founded modern nursing.
Staying Connected, Staying Green
An important element of any university building is connecting it to the rest of campus. Builders did just this with several walkways. One walkway on the north side slopes leads to another research building and parking facilities.
The courtyard is beautifully landscaped with grass, and to save on resources, it’s irrigated with condensate water from the building’s mechanical system. Part of this green space, according to the university, is formed by the vegetated roof atop a large, adaptable learning studio on the basement level. Amazingly, this can accommodate the entire medical school class, plus be subdivided into two spaces through a movable wall.

On the south side of the building is another walkway, but this one is a unique take on getting from point A to point B. It’s a 250-foot glass-enclosed bridge that passes over the street and connects to Orr-Major Hall—plus it’s also a lounge. Designed not only to allow for walking between buildings, the wide bridge houses sofas and chairs which allows students places to study and mingle. Flanked by two steel “tree” columns, the bridge fits into the overall look of the campus and allows the flow of outside in. This dual-purpose space gives students another 6,000 square feet of free-moving space. Suspended from its ceiling are perforated, enameled steel panels based on images of moss, insects, and other life forms.
One thing designers kept in mind was sustainability. The variety of learning spaces required specific systems to meet standards, however, they wanted to exceed those standards. According to the university, energy use is projected to be 24 percent less than mandated by the state. Since the heating and cooling system is set up with sensors, it saves by only being used when rooms are occupied, plus LED lights also save energy.
The building is a physical manifestation of the university’s focus on student learning. With so many unique, natural-light areas for students to study, plus specific labs where they can take part in life-like hands-on learning, the Health Education Building at the University of Kansas Medical Center will be a guiding light to medical professionals now and well into the future.